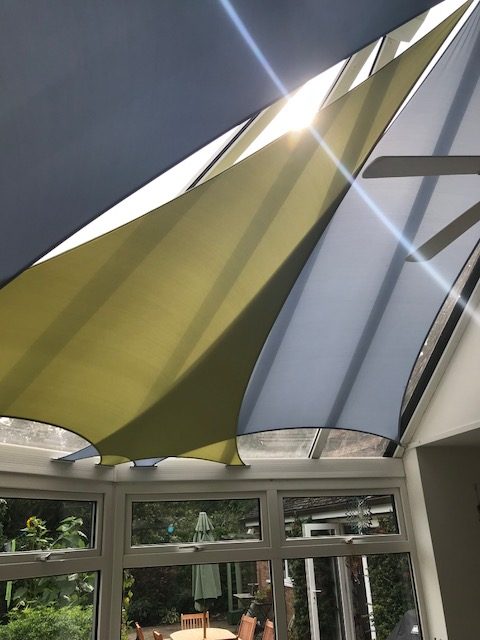Asians Minimalist Aesthetics at Taiwanese Apartment by 2BOOKS Design
Contemporary Taiwanese apartment for a young family designed by 2BOOKS design studio and sustained in fresh, spacious language with Asians minimalist aesthetics and extensive concrete work. Thanks to the light organic materials palate that includes juxtaposition between the row concrete structures and the warm, clean feeling introduced by the light timber and oak additions space emanate fresh, free sensations with a modern edge and welcoming homey touch. The main living premises include kitchen zone, living room, dining area and separated by transparent glass walls the children play zone.


Custom made furniture and storage compartments tidy up the premises and contribute to the minimalistic aesthetes of the design. The color scheme is also kept minimalist and light, which helps the distribution and reflection of natural light, something very important in the Taiwanese architecture. The light gray of the oak cladding and concrete structures is replicated in the custom made addition. Whiteness prevails and only bold color accents, like the orange in the master bedroom, the playful red chair presence in the living zone or the paste blues and greens in the soft textures adorning the sitting area introduce the warmth of the playful trendy coloring. The space design speaks of youth and dynamics, modern style and elegant taste, that includes sophisticated hints of Asian charm and simplicity. Photography by highlite images



[Source:- Interiorzine]

